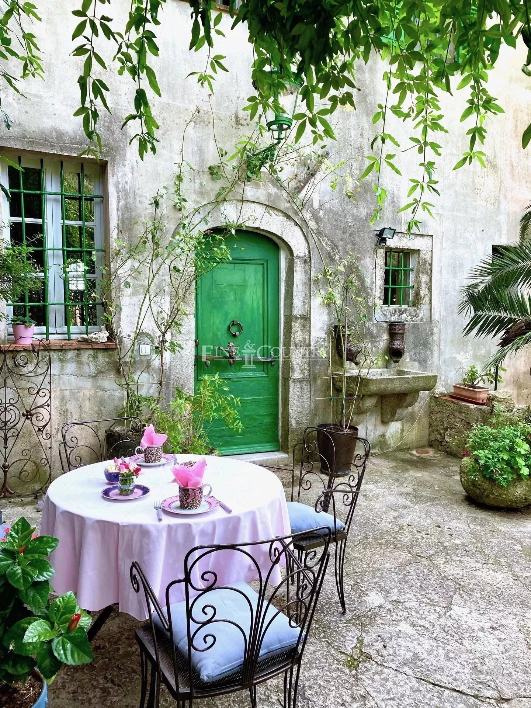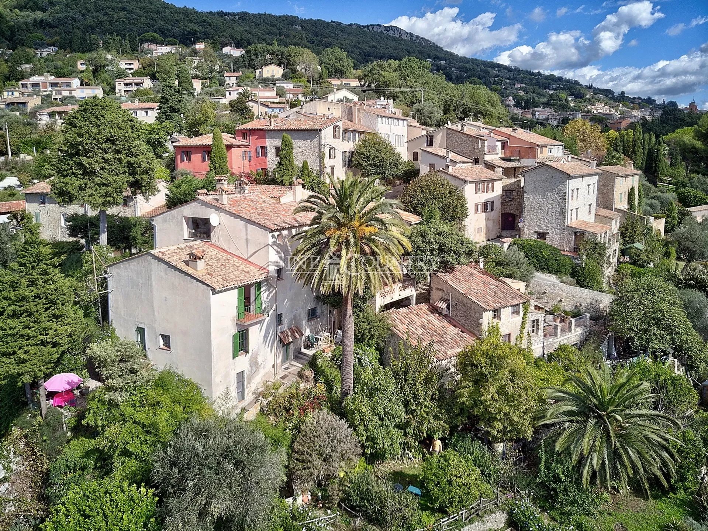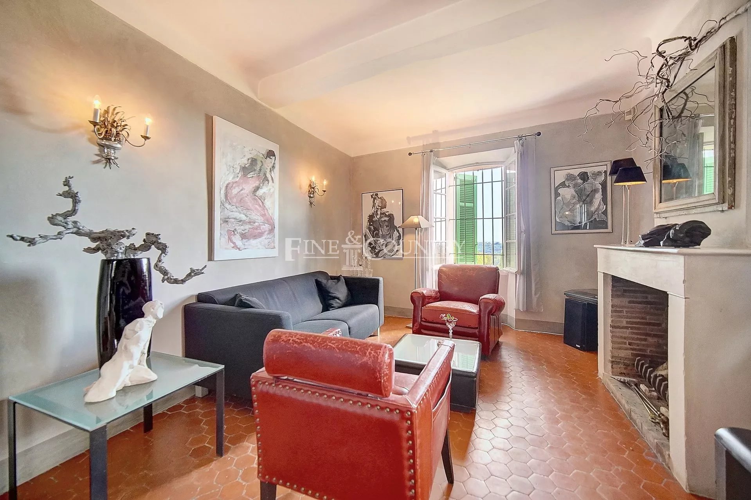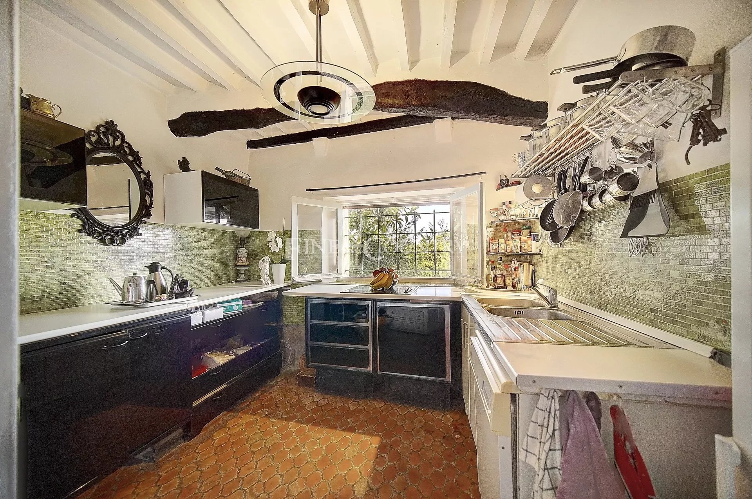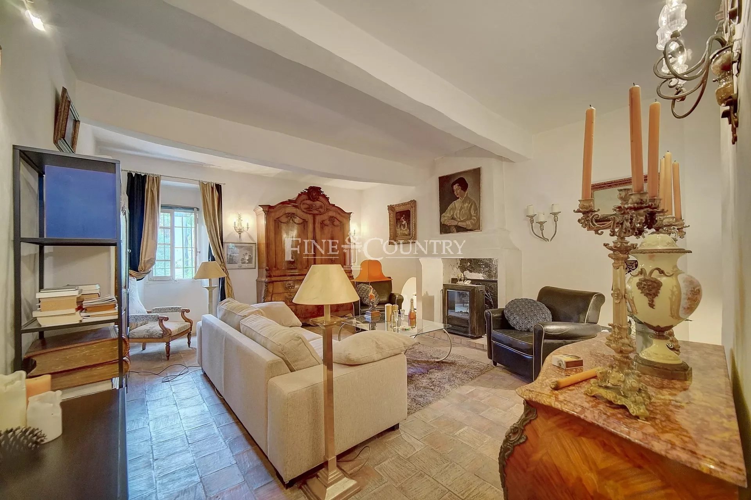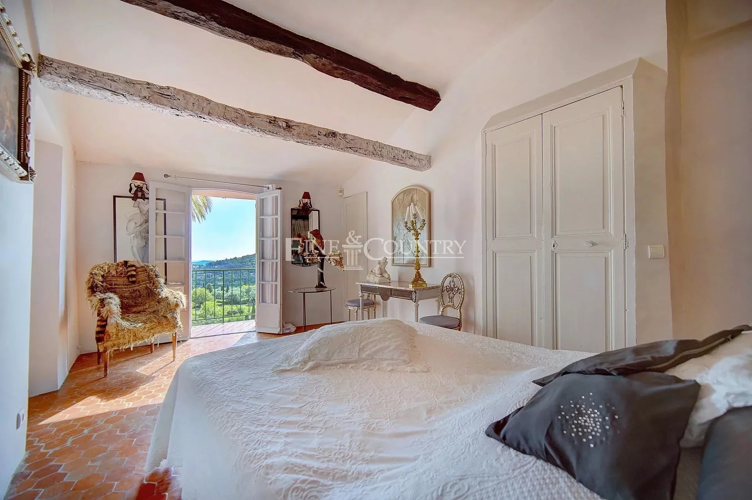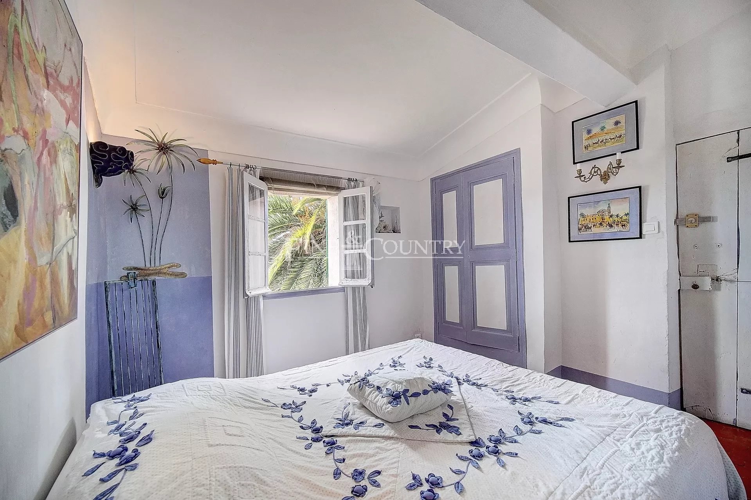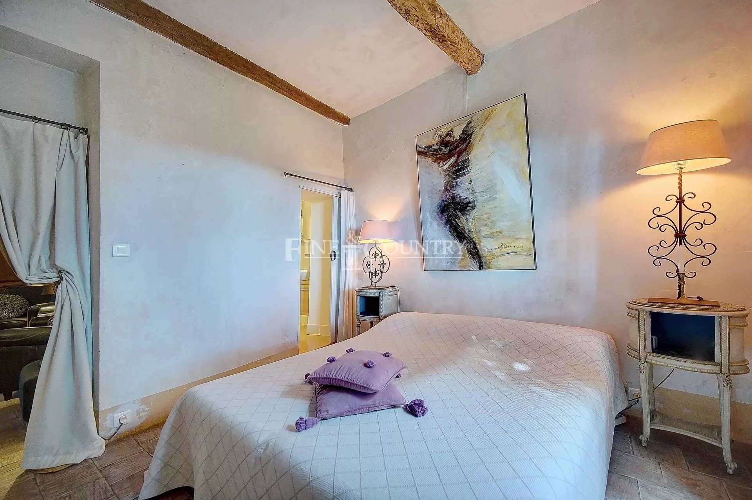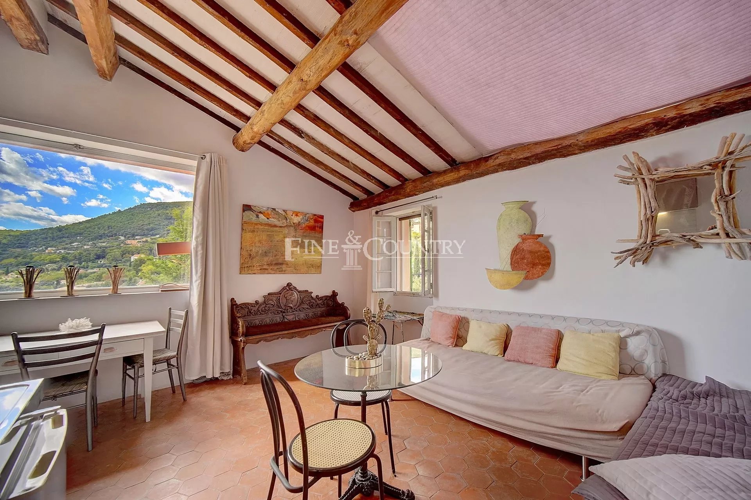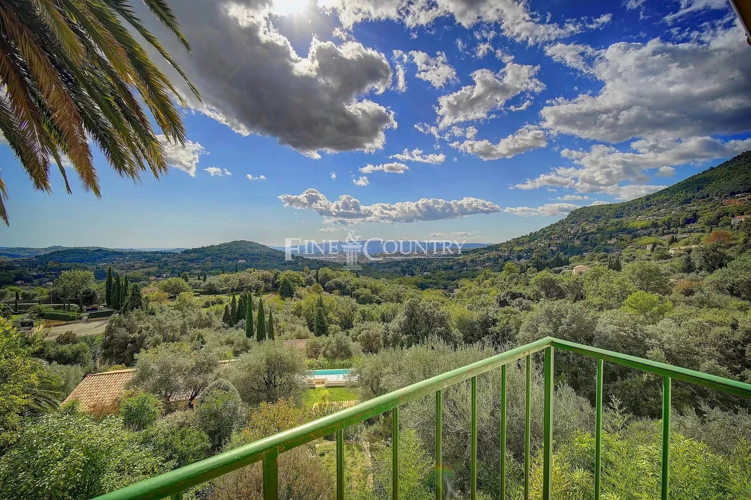Overview
Ref. 012024-004 - REF: 102023-006 SOLE AGENT A lot of charm for this 17th-century Village Bastide located at the end of a small hamlet in a green setting. Rare, classified house. For lovers of authenticity!
The walls of this ancient bastide are steeped in history, having housed various artists over the years. Completely renovated in 2015 by a sculptor, this Bastide retains all the elements of yesteryears with its thick walls and stairs in lime patinated by time.
The layout of the rooms and the 3 annexes make this property ideal for a guesthouse or bed and breakfast business.
The 255 m² of living space is spread over 3 levels. The entrance door opens onto a large dining room with a fireplace, as well as a small kitchen and a living room with a fireplace.
A beautiful patinated staircase leads to the second floor where you find a large bourgeois living room with a fireplace. On the same level, the master bedroom with its small balcony overlooking the sea, a shower, and independent toilets. Also on the second floor, an independent bedroom with its bathroom.
The 3rd floor offers a beautiful space used as an artist's studio with large windows and lots of light, equipped with a small American kitchen and a bedroom with its bathroom. All on a 2,500 m² plot on several levels in an absolutely quiet forest setting with a Koi carp fish pond and a summer kitchen. Poolable land.
In addition: three independent studios (with kitchen and bathroom), a laundry room, a large 40 m² cellar with stone walls allowing the creation of a beautiful wine cellar, a convertible basement, and 2 parking spaces (possibility to add 2 additional parking spaces).
Renovation work is to be planned.
Summary
- Rooms 9 rooms
- Surface 255 m²
- Heating Radiator, Electric, Individual
- Hot water Boiler
- Used water Main drainage
- Condition Requires updating
- View Hills
- Built in 1680
- Renovation year 2015
Areas
- 3 Bedrooms
- 4 Bathrooms
- 3 Living-rooms
- 1 Dining room
- 1 Kitchen
- 1 Open kitchen
- 1 Laundry room
- 3 Studios
- 1 Land 2924 m²
- 2 Parkings
- 1 Summer kitchen
Services
- Fireplace
- Outdoor lighting
- Irrigation sprinkler
- Barbecue
Proximities
- Airport 30 minute
- Highway 15 minute
- Town centre 10 minute
- Shops 5 minute
- Primary school 10 minute
- Secondary school 10 minute
- Train station 10 minute
- TGV station 10 minute
- Golf 15 minute
- Hospital/clinic 15 minute
- Lake 25 minute
- Sea 20 minute
- Park 10 metre
- Public pool 5 minute
- Ski slope 50 minute
- Beach 25 minute
- Supermarket 5 minute
- Tennis 10 minute
Energy efficiency
Legal informations
- Seller’s fees
- Property tax3,244 €
- RSACADC 0605 2021 000 000 325
- View our Fee plans
- No ongoing procedures

