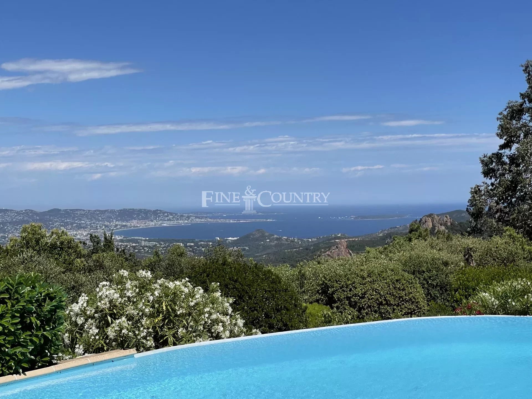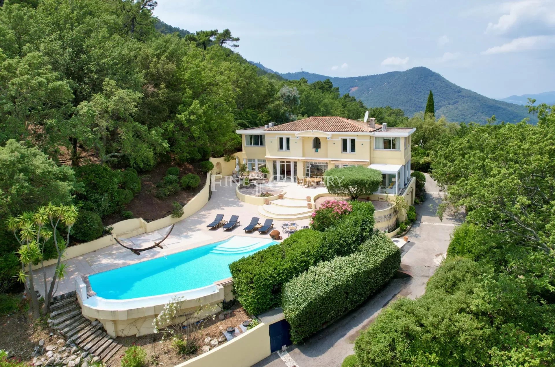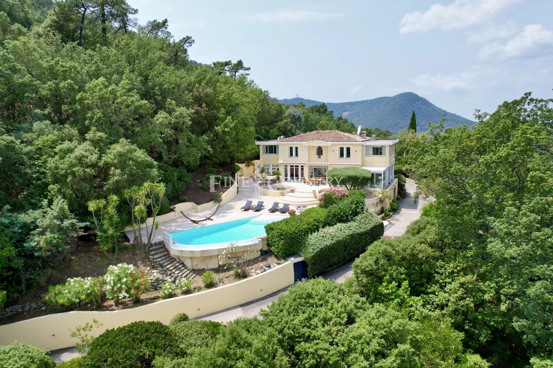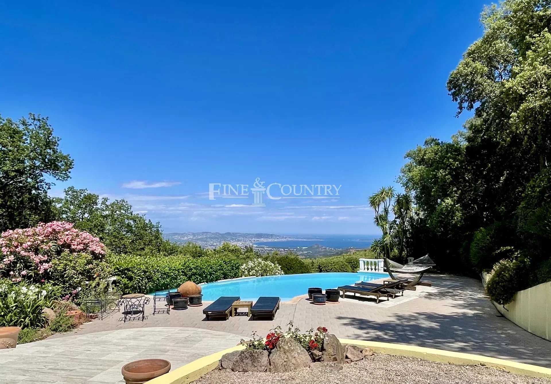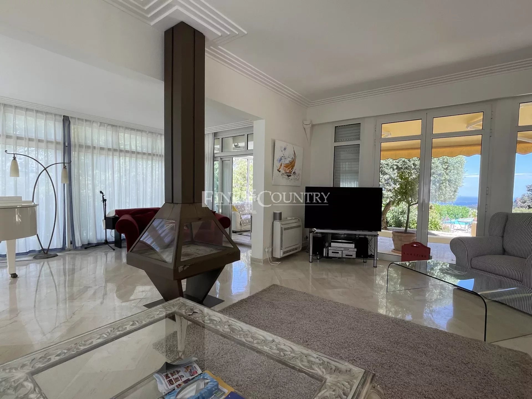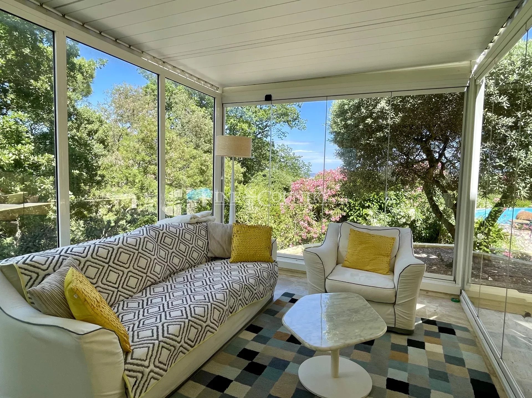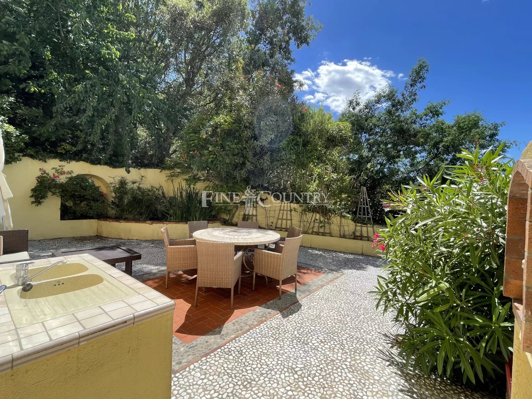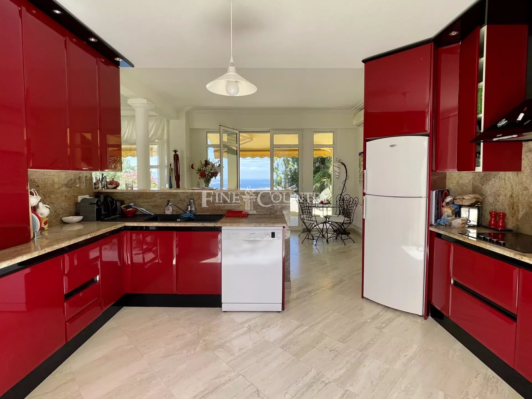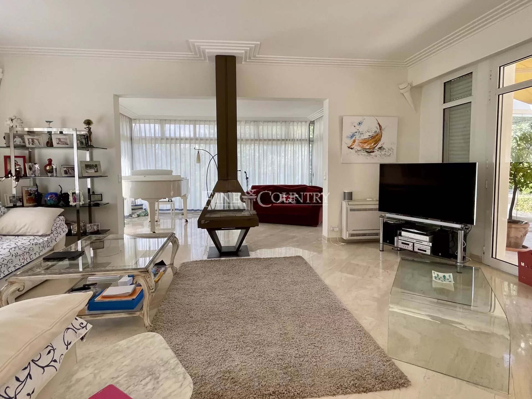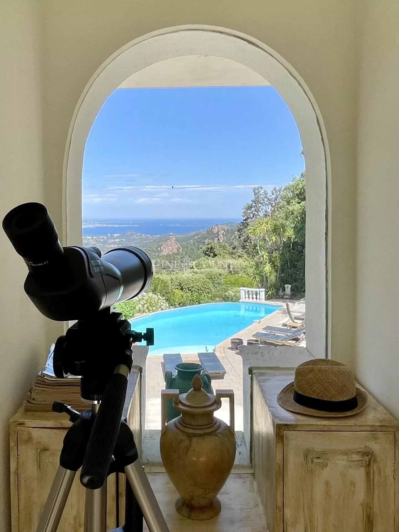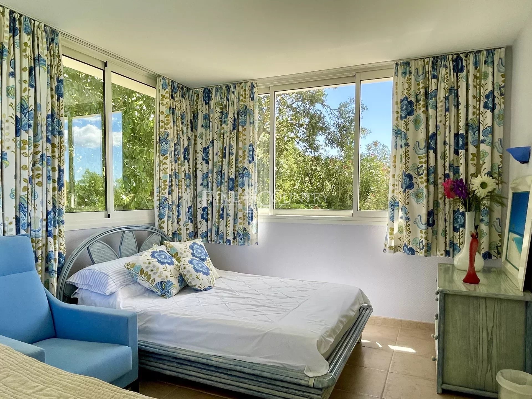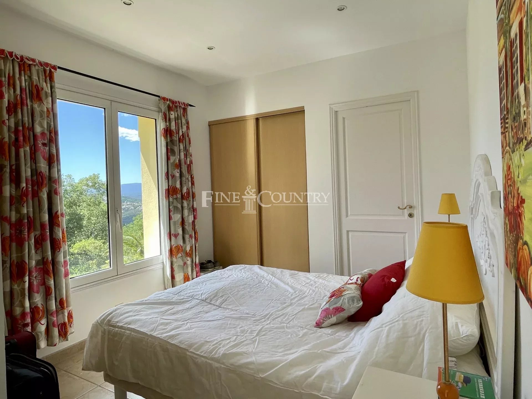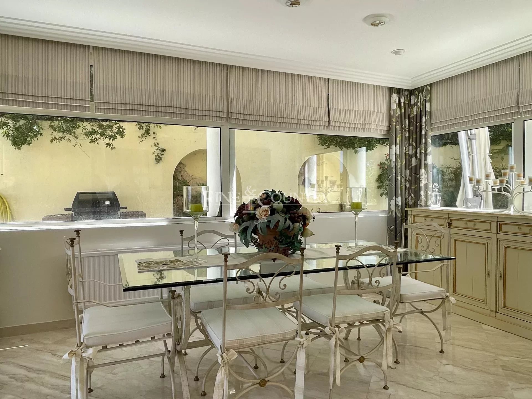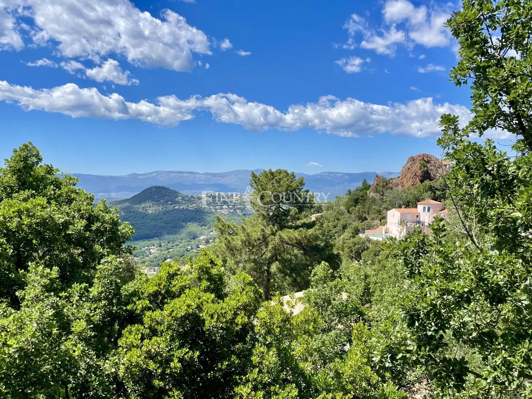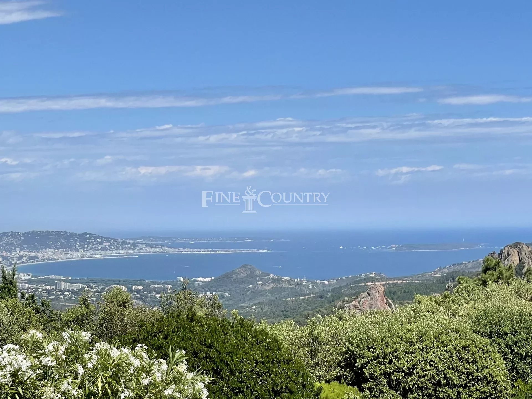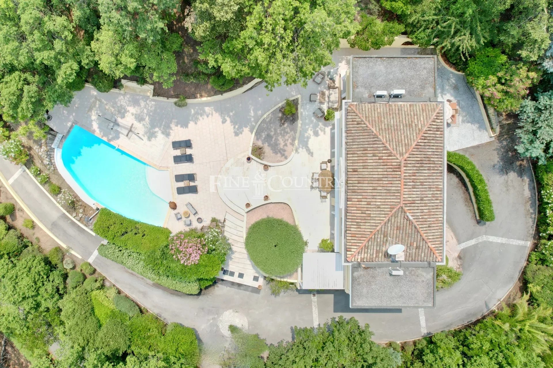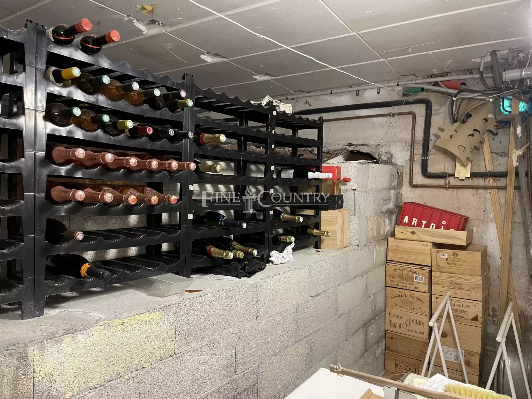Overview
Ref. 062023-014 - REF: 062023-014. One enjoys exceptional sea and mountain views from this villa located in a dominant position in Parc Residentiel de l'Esterel, less than10 minutes from Mandelieu La Napoule, and 5 minutes form Les Adrets de l'Esterel.
Parc Residentiel de l'Esterel is a very prestigious gated community which offers residents rare and idyllic living within a secure domain adjacent to the Esterel National Park with its beautiful red mountains and amazing network of trails, great for hiking, mountain biking and trail running. The private domain covers an area of 550 hectares providing homeowners with peace, quiet, privacy and security.
The villa was built at the end of the 20th century and captures the essence of the French Riviera with its Neo-Classical design, natural surroundings, and breathtaking views over the Bay of Cannes. With 4 bedrooms upstairs and all the living spaces downstairs opening onto the terrace with a salt water heated pool, the villa makes for a great primary residence or vacation property with plenty of sunshine, and facilities for outdoor and indoor entertaining for larger gatherings.
The living level offers: A dining room, an open plan kitchen, a large living room and an adjacent enclosed veranda all opening onto comfortable east and west facing terraces for lounging, for stylish dining and cooking in the outdoor summer kitchen.
There is a basement level with garaging for 3 cars, a large wine cellar with place for approximately 300 bottles, as well as a large storage area with windows which can easily be transformed into additional habitable space or bedrooms (with plumbing, insulation and electricity already in place). Further parking is available within the private property for multiple vehicles.
The property itself has beautifully manicured gardens, as well as private woodland with a woodland path.
Information on the risks to which this property is exposed is available on the Géorisques website.
Summary
- Rooms 5 rooms
- Surface 190 m²
- Total area 290 m²
- Heating Air-conditioning, Heat pump, Individual
- Hot water Hot water tank
- Used water Septic tank
- Condition Good condition
- Orientation East West
- View Sea Mountains
Areas
- 2 Lands 3005 m², 0 m²
- 4 Bedrooms
- 3 Bathrooms
- 4 Lavatories
- 1 Living room/dining area 50 m²
- 1 Kitchen
- 1 Dining room
- 1 Garage 60 m²
- 1 Laundry room
- 1 Veranda
- 1 Maintenance room
- 1 Wine cellar
- 2 Corridors
Services
- Air-conditioning
- Fireplace
- Sliding windows
- Internet
- Outdoor lighting
- Intercom
- Electric gate
- Swimming pool
Proximities
- Airport 35 minute
- Highway 15 minute
- Bus 5 minute
- Town centre 5 minute
- Golf 5 minute
- Sea 15 minute
- Convention center 30 minute
- Park 1 minute
- Beach 15 minute
- Sea port 15 minute
- Tennis 5 minute
- Supermarket 10 minute
Energy efficiency
Legal informations
- Seller’s fees
- Units135
- « Carrez » act190 sq m
- Les informations sur les risques auxquels ce bien est exposé sont disponibles sur le site Géorisques : www.georisques.gouv.fr
- RSACADC 0605 2020 000 230 025
- View our Fee plans
- No ongoing procedures

