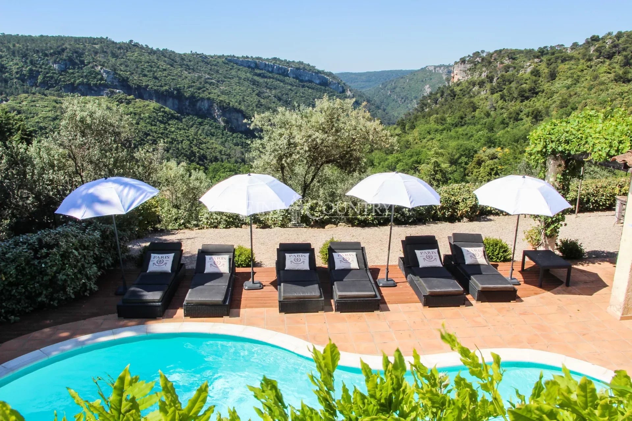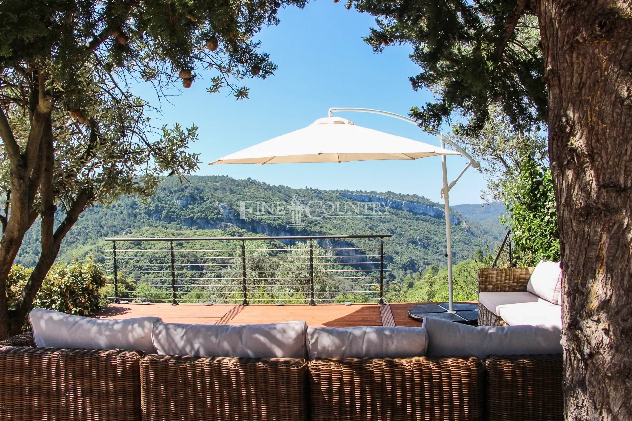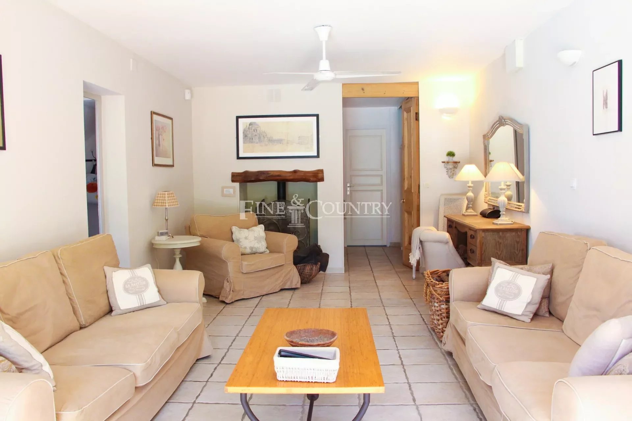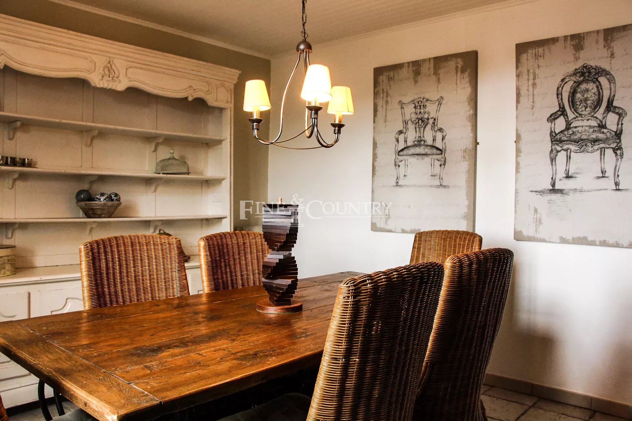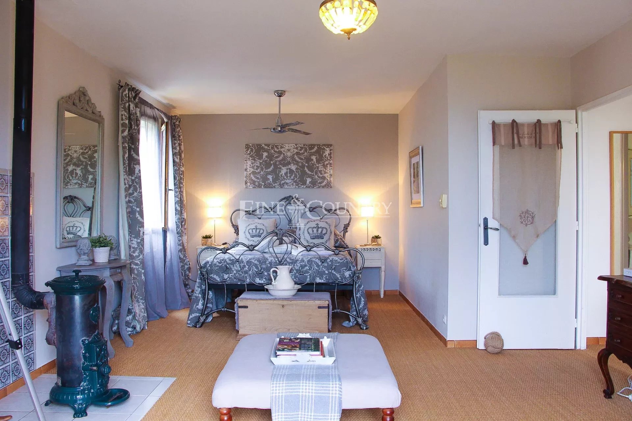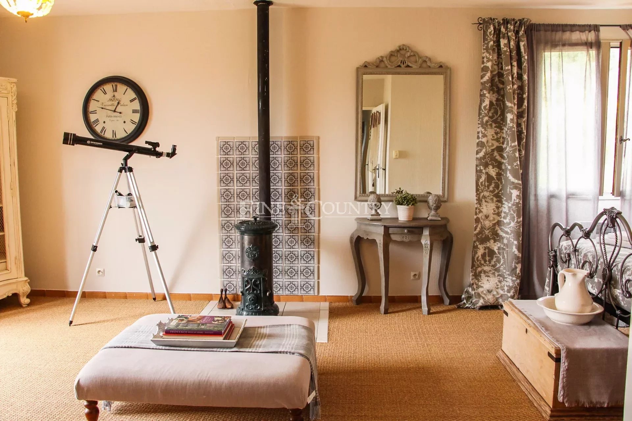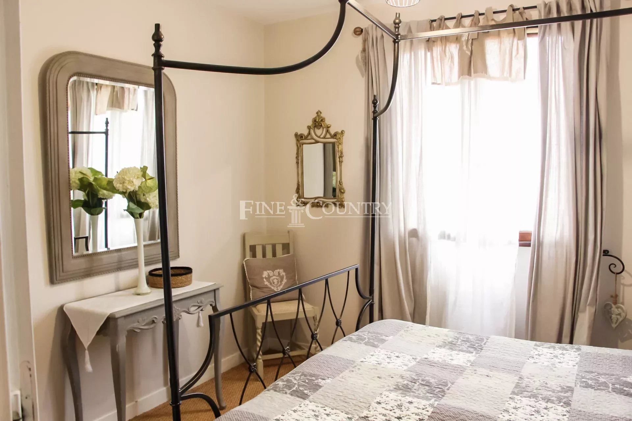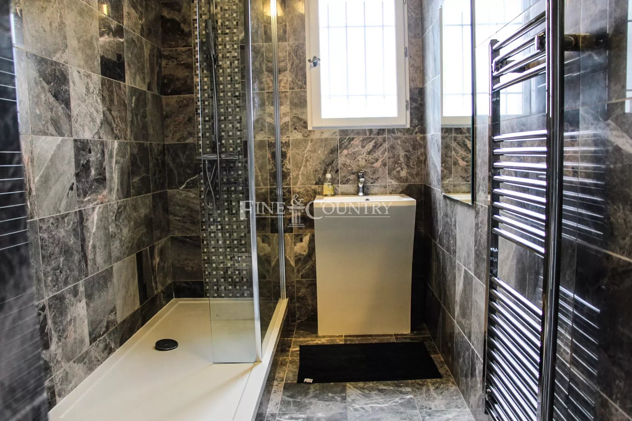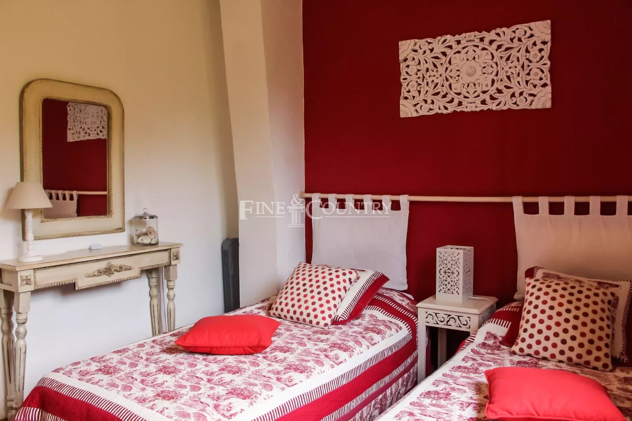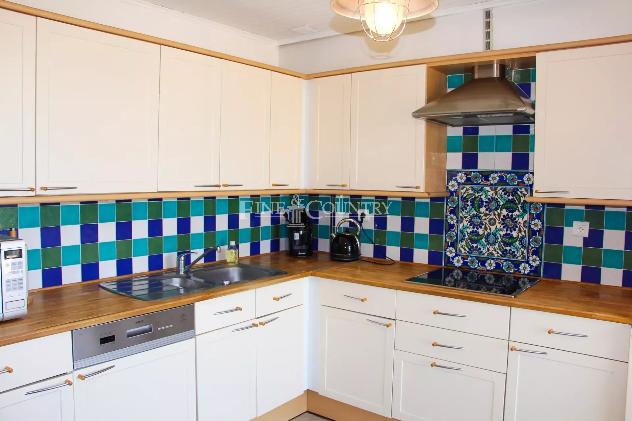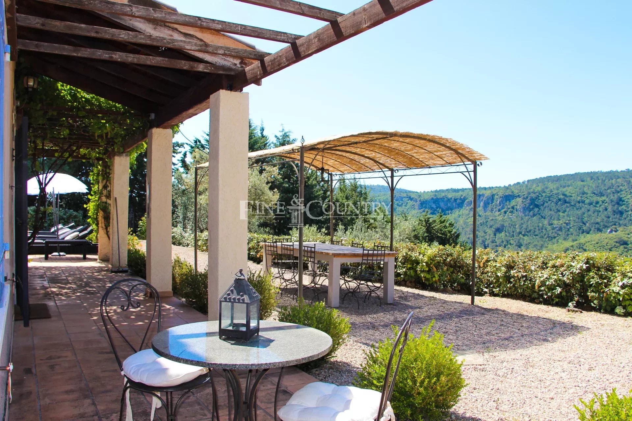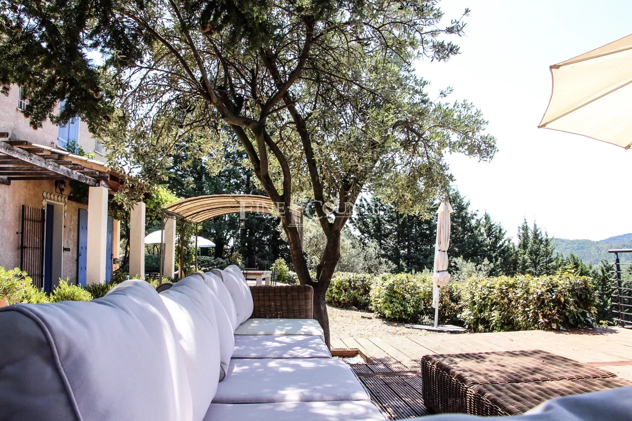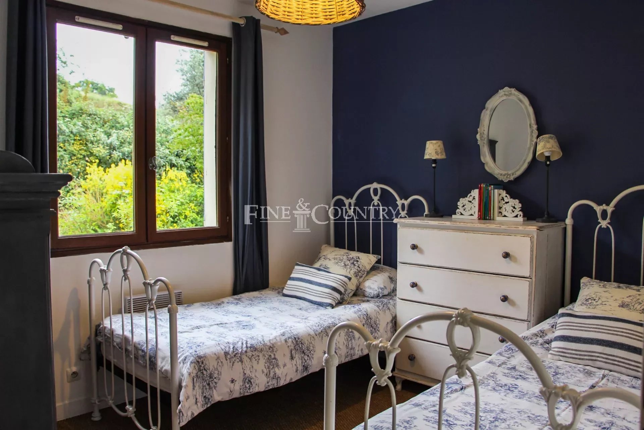Overview
Ref. 072023-002 - REF: 072023-007 - SOLE AGENT
Charming villa situated in the heart of the Provence, within walking distance of the medieval village of Châteaudouble with its restaurant, bar and boulangerie.
This Provençal house is composed of an entrance hall with on your left, a staircase leading up to the 4 bedrooms and on your right a fully equiped kitchen with blue and green mediterranean inspired tiling. The kitchen opens directly onto the terrace and an outdoor dining area covered by a wrought-iron pergola which overlooks the spectacular unspoilt views straight across the Gorges de Châteaudouble and the hills far beyond.
Additionaly, on the ground floor you will find a spacious living room opening onto the pool-side terrace, a separate dining room, a shower room with toilet and a small playroom/office.
On the first floor there is a very spacious master bedroom with views over the gorges, as well as three additional bedrooms of about 10 m² each. The bedrooms share a bathroom with shower.
Set on 2,930 m2 of terraces with olive and fig trees the exterior offers several different areas from which to relax and take in the incredible views and enjoy the heated free-form swimming pool.
Good rental investment. Only 20 min from Draguignan and close to the villages of Figanières, Bargemon and Ampus and about 40 minutes from the beaches on the Cote d'Azur.
Brand new septic tank (entirely rennovated in June 2023).
Possibility to buy the neighboring plot of land (additional 3,100 m2) and extend the house by approx 40m2.
Information on the environmental risks to which this property is exposed is available on the Géorisques website: georisques.gouv.fr
Summary
- Rooms 6 rooms
- Surface 138 m²
- Heating Radiator, Electric, Individual
- Hot water Hot water tank
- Used water Septic tank
- Condition Requires updating
- Orientation South
- View Mountains
- Built in 1982
Areas
- 1 Land 2912 m²
- 1 Equipped kitchen 12 m²
- 1 Dining room 15 m²
- 1 Living-room 22 m²
- 1 Principal bedroom 27.5 m²
- 3 Bedrooms
- 1 Lobby
- 2 Bathrooms / Lavatories
Services
- Double glazing
- Internet
- Irrigation sprinkler
- Fence
- Outdoor lighting
Proximities
- Airport 70 minute
- Highway 30 minute
- Town centre 20 minute
- Primary school 5 minute
- Lake 60 minute
- Sea 45 minute
- Ski slope 120 minute
- Beach 45 minute
- Supermarket 15 minute
Energy efficiency
Legal informations
- Seller’s fees
- Property tax1,171 €
- RSACADC 0605 2021 000 000 325
- View our Fee plans
- No ongoing procedures

